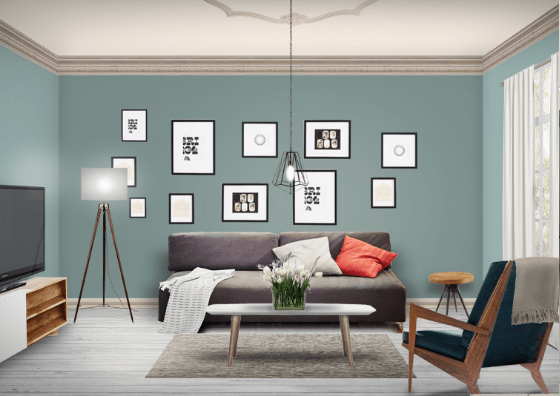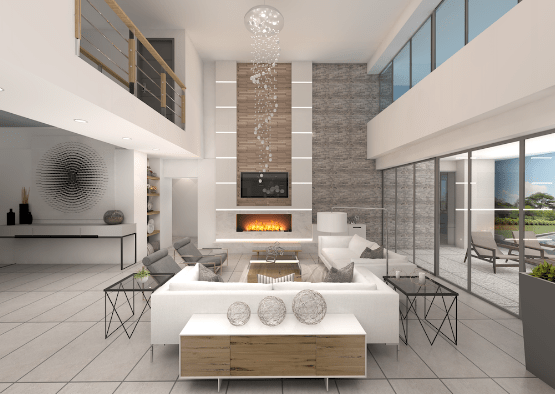Interior design is all about presenting your work in a way that not only meets the needs and desires of your current client, but also sets you apart from the competition, helps you earn new business and get glowing testimonials and referrals! But when it comes to putting together a presentation, not all techniques are created equal in every situation, because every client and every project requires a unique and individualized approach. So what is the best design presentation format for your next project? Is it a mood board? A Design Board? A 3D rendering? Here are some things to consider:
Speed of workflow: How long do you have to get the initial presentation put together? How quickly does the client want/need to move?
Complexity: how complex is the presentation format you are choosing?Do you have the necessary skills and systems to get it done on budget and on time?
Accuracy: How well does the presentation format showcase the final product? How accurate does it really need to be for the initial client presentation?
Application: Will this presentation piece help you later on in the project, or will it be a one-time “wow” factor as you kick things off and get direction?
The answers to all of the above can help you decide which direction to take when it comes to your presentation. So let’s take a look at two popular formats and discuss them with the above in mind.
Mood board
– Speed: Mood boards are probably the fastest presentation format to pull together, and can help you convey the atmosphere of the interior that your client is looking for. So if it’s a simple project that needs to be done quickly, this may be your answer.
– Complexity: Making a collage requires the use of Photoshop or another graphic editor to compile the final look. If you already know how to use Photoshop, you’re one step ahead, and if you are ready to learn, we can help with this free Photoshop course.
– Accuracy: If scale, angles, etc. are important to your client at the presentation phase, this may not be the way to go. With mood boards it’s hard to show, furniture, for example as it would look in the space.
– Application: Mood boards are that one time “wow” for clients- and to help you ensure you are going down the right road style wise. You likely won’t use it again after the initial presentation and it won’t help you finalize the plan. BUT it can be useful after the fact for social media marketing!
– Bonus Resource: The Mood Board Kit- This Kit houses several templates that designers and students of The Design Cure use all the time. Simply open up one of your favorite templates, populate it with your, design and bam! Done in minutes. Get access to the Mood Board Kit here.
2.5 D Render

Speed: depending on the size of your project and your skill set, it can take anywhere from a few hours to a few days, to create a 2.5D Design Board. Once you’ve gotten the initial room put together though, making edits is relatively less time intensive and you can easily swap in and out new products from anywhere on the web.
– Complexity: This is a process that requires a solid understanding of how 3 dimensional space works but does require the understanding of a 3d software. An intermediate handle on Photoshop will get you good 2d results that resemble a 3d space. Hence the 2.5 D title. A professional understanding of Photoshop can get you hyper real results giving you a versatile workflow and diverse range of design service.
– Accuracy: 2.5D visualization gives you the ability to show everything to scale and from locked off angles, with all of the appropriate lighting and accents needed to show your client a great concept of what the end result will be.
– Application: 2.5D renderings not only allow you to impress your clients come presentation time, but they are an excellent foundation for your portfolio , marketing materials, and website content!
– Bonus Resource: Design Board Bootcamp- built for all levels of Interior Designers, this training teaches beginner to advanced Photoshop users how to quickly create realistic 2.5 D interior environments from product images all over the web.. Learn more here
3D Render

– Speed: depending on the size of your project and your skill set, it can take anywhere from a few hours to a few days, or more, to create a 3D Model. Once you’ve gotten the initial model put together though, making edits is relatively less time intensive.
– Complexity: This is a much more complex process and requires more advanced skills in eDesign 3D (Coohom) Sketchup or Revit, etc. But despite the additional time and complexity, there’s no arguing that the end result is going to give you a competitive edge.
– Accuracy: 3D visualization gives you the ability to show everything to scale and from different angles, with all the appropriate lighting and accents needed to show your client exactly what the end result will be.
– Application: 3D models and renderings not only allow you to impress your clients come presentation time, but they are an excellent foundation for architectural drawings, marketing materials, and website content!
– Bonus Resource:
Edesign 3D – An all-in-one essential tool for small residential and commercial projects. Highlighted features include: virtual walkthroughs, builds a realistic 3d model automatically while designing your 2D floorplan, hyper real renderings, and affiliate material lists and so much more! An essential tool for any eDesigner. Learn more here
Sketchup Bootcamp– For small to large scale architectural projects Sketchup is an essential tool for Interior designers to have in their tool set. It’s a great place to start when just starting out with a 3D software due to its user-friendly interface and low cost. When paired with 3rd party plugins such as Podium and 3d Warehouse (we teach both) get ready to turn around highly detailed 3d interior presentations at a lightning fast rate. Built for all levels of Interior Designers, this training teaches beginner to advance Sketchup users how to quickly create hyper real interior environments from plan. Learn more here
Revit Bootcamp- For large scale architectural projects this powerful program takes care of all of your drafting needs and, unlike CAD, builds a realistic 3d model simultaneously. Jump into this exciting and powerful software today and learn all the basics ( From interface navigation to completed floor plans, to 3d modeling). Learn more here
These are just 3 examples of the different presentation formats you might opt to use, but the exercise here is considering the time, complexity, accuracy, and potential applications of each, and how they tie into the overall scope of your project, the budget, and expectations of your client. The trick is finding the perfect balance, and we hope this gave you some food for thought when it comes time for your next presentation! learn more here
